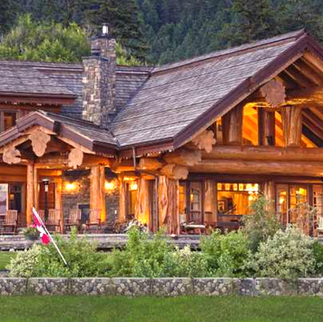

EXCEPTIONAL LOG
&
TIMBER HOMES

SERVICES
Pre-Construction
Planning
Construction
Management
Construction
Completion
Historically, log construction was a common building technique in large regions of Sweden, Finland, Norway, the Baltic states and Russia, where straight and tall coniferous trees, such as pine and spruce, were readily available. It was also widely used for buildings in Eastern Central Europe, the Alps, the Balkans, and parts of Asia, where similar climatic conditions prevail. In warmer and more westerly regions of Europe, where deciduous trees predominate, timber framing was favored instead.
Modern-day log homes utilize specific harvesting, drying processes, and in some cases modern milling or custom hand-scribing techniques to produce precision-crafted homes that maximize the home's durability, energy efficiency, and construction speed.
Today's log homes have little in common with the log cabins of the past due to advances in manufacturing, assembly, and energy efficiency. The National Bureau of Standards found that a log's "Thermal Mass" is a very important factor in energy efficiency and can reduce a log home's overall energy needs and expenses by as much as 30 percent when compared to a traditional stick frame home.
What is the Difference Between Timber and Log Construction?
At first look, the primary difference between Timber and Log Construction is the Timber Home ( Timber Frame or Post & Beam) is a skeleton of the structure that is infilled with conventional framing or wrapped with SIPS (Structural Insulated Panel System). The interior and exterior veneer can be that of conventional construction. Log Construction is stacking of the logs that provides the structural support for the floors and roofs systems and the logs themselves become the interior and exterior veneer of the exterior walls.
In terms of connections, Timber Homes are traditionally exposed wood to wood connections using specialized joinery and wood pegs for connecting the joinery. Log Construction is either a custom hand-scribed fit of one log on top of the other or a mechanically fastened design with several of the connections being concealed with trim. In conventional construction, all the structure is typically concealed showing no connections at all.
So...are you are ready to build your Log or Timber home? Then it's time to get down to planning the steps involved in the process. Many factors, such as log profiles, log home package content, as well as regional location, can impact your home plans.

BUILDING STYLES






All Videos
All Videos


Independent Log Home Distributors Videos - Pioneer Log Homes of BC

Pioneer Log Homes of BC - Slideshow (Part 2)

Log Home Setup - 2013

In Four Minutes - Timelapse Colorado Timberframe Project

CONTACT
Contact
Alabama Log & Timber
PO Box 12056
Huntsville, AL35815
Tel: 256.279.9900
Inquiries
For any inquiries please fill out the following form



